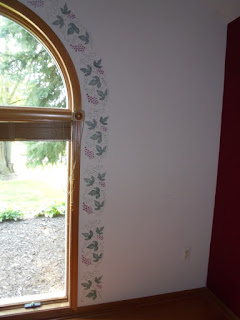I now ask myself why I decided to do more than one project at a time in this house, but when it is all over, it will all be done.
This will be called the kitchen reno; but I, also, had the study painted because I had been wanting to update that room for quite a while.
My before pictures consist of a room that is already being torn apart. Hey....when it's "GO" time, you don't waste time to take pictures beforehand.
We're taking this room from the 80s to present day.
This is the study with three burgundy walls.
The window wall had stenciling around the window.
It really makes me wonder what I was thinking back then.
This room was professionally painted since I am just not up to doing 10 ft ceilings anymore.
As you can tell, he couldn't wait to prime that stenciling and he tried a spot on the burgundy wall to see if he was going to have to prime it or if the paint would cover it in two coats.
I am glad to say that after doing two coats of white on the ceiling (I've never used white before on my ceilings, but this room was always so dark) and two coats of my warm beige on the walls, this room is up-to-date and so much more appealing to me now.
While Kurt was painting the study, I was painting the small bathroom off the kitchen.
We gutted the room and will replace the beige sink and toilet with white fixtures.
Again, I have painted the ceiling white.
The old walls were painted with a sea foam color and had a saran wrap paint treatment on it that was very popular in the late 80s, early 90s. I am thinking that watching HGTV can be very dangerous some times.
Anyways, it is now a color called Revere Pewter (a beige/gray) color that was color of the year for 2017 (Benjamin Moore).
It's still not together because floors were just finished on Monday.
Right after I was finished painting the bathroom and while Kurt was painting the study, the floor guys were laying my new floor in the kitchen which, also, consists of pantry, bathroom, hallway and laundry room. So, if you can imagine, things are pretty torn up around here. Here's my first peek at the new kitchen floor being put in.
There is over 600 sq. ft. of flooring that needs to be laid.
Kitchen....
Kitchenette

Then looking down the hallway with pantry on the right, bathroom on the left and ending in the laundry room.
Once the flooring is done, quartz will be installed next by professionals and we will be putting the toilet back in place and I will be ordering tile for the back splash.
Stay tuned, there will be plenty more progress and pictures to show.















I laughed at "dangerous to watch HGTV"
ReplyDeleteI've always thought that dark walls are elegant, but that they would make a room seem dark. The study might not be such a cozy den in the winter, but it will be more inviting in the summer! And I like the stenciling...it was a personalized touch.
The kitchen looks BIG.
Love seeing redo’s...and while lots going on all at once, probably a wise decision...like you said, when it’s done, that’s it! Well remember how popular stenciling was - it carried into the 90’s too - ask me how I know:-) I am with you - painting ceilings is not my idea of a fun project. Do you have plans for quilts on the newly painted walls?
ReplyDelete